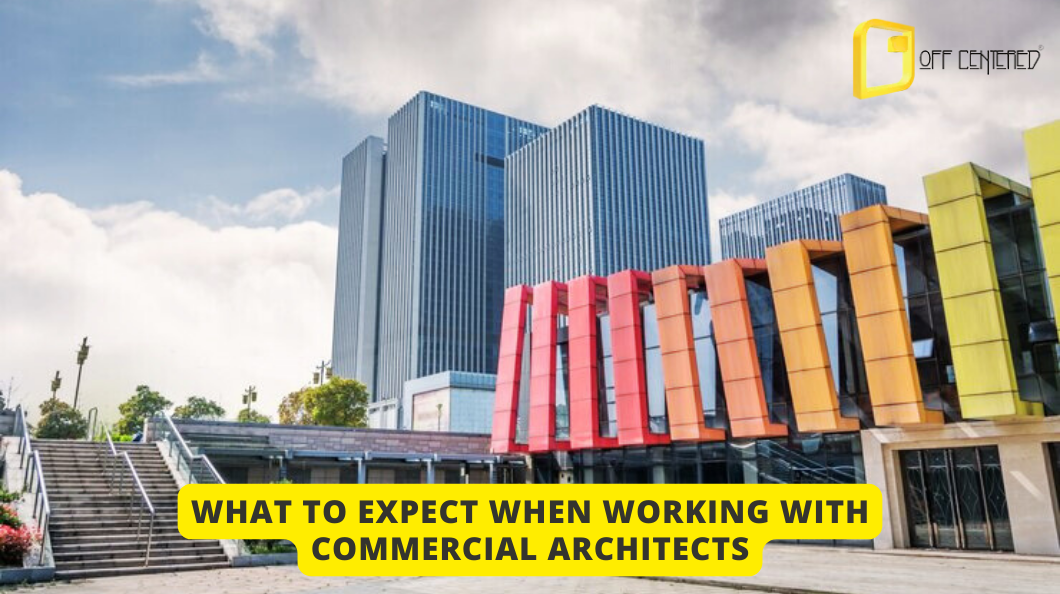What to Expect When Working with Commercial Architects
Working with commercial architects is a pivotal step in bringing your business vision to life. Whether you’re planning to build a new commercial space or renovate an existing one, understanding what to expect during the process can help ensure a successful collaboration and a project that meets your needs. Here, we delve into the key aspects of working with commercial architects, providing you with a comprehensive guide to navigate this critical partnership.
Understanding the Role of Commercial Architects
Commercial architects specialize in designing buildings and spaces intended for business use. Their expertise spans various sectors, including office buildings, retail spaces, hotels, and industrial facilities. Unlike residential architects, commercial architects must consider factors such as zoning laws, commercial building codes, and the functional needs of businesses.
Initial Consultation and Project Brief
The first step in working with commercial architects is the initial consultation. This meeting is crucial for setting the foundation of your project. During this phase, you can expect to:
- Discuss Your Vision: Clearly articulate your ideas, needs, and objectives for the project. The architect will ask questions to understand your business goals, target audience, and the specific requirements of the space.
- Budget and Timeline: Outline your budget and timeline constraints. This helps the architect propose realistic design solutions that align with your financial and scheduling parameters.
- Site Evaluation: The architect may visit the site to assess existing conditions, take measurements, and identify potential challenges or opportunities.
Design Development
Once the initial consultation is complete, the architect begins the design development phase. Here’s what you can expect:
- Conceptual Designs: The architect will create preliminary sketches and concepts that capture the essence of your vision. These designs will illustrate the overall layout, scale, and aesthetic of the project.
- Client Feedback: You’ll have the opportunity to review and provide feedback on the conceptual designs. This iterative process ensures that the final design aligns with your expectations.
- Detailed Drawings: Upon approval of the conceptual designs, the architect will produce detailed drawings and plans. These documents serve as the blueprint for the construction phase and include specifications for materials, finishes, and fixtures.
Regulatory Approvals and Permits
Commercial projects often require various approvals and permits before construction can begin. Commercial architects play a critical role in navigating this process:
- Zoning and Building Codes: The architect ensures that the design complies with local zoning laws and building codes. This includes considerations for safety, accessibility, and environmental regulations.
- Permit Applications: The architect prepares and submits the necessary documentation for permit applications. This can include site plans, floor plans, and other technical drawings.
- Liaison with Authorities: Architects act as intermediaries between you and regulatory authorities, addressing any queries or concerns that may arise during the approval process.
Collaboration with Other Professionals
Commercial projects typically involve a team of professionals, and the architect coordinates with various stakeholders to ensure a seamless execution:
- Engineers: Structural, mechanical, and electrical engineers collaborate with the architect to integrate their systems into the design.
- Contractors: The architect works closely with contractors to ensure that the construction aligns with the design specifications.
- Interior Designers: For a cohesive look, architects may collaborate with interior designers. If you’re seeking interior designers in Chennai, your architect can help coordinate their efforts to match the overall vision.
Construction Administration
During the construction phase, the architect’s involvement is crucial to ensure the project stays on track:
- Site Visits: Regular site visits allow the architect to monitor progress, address issues, and ensure that the construction adheres to the design plans.
- Change Management: If any changes or modifications are needed, the architect facilitates the process, ensuring that adjustments are documented and approved.
- Quality Control: The architect performs quality control checks to ensure that materials and workmanship meet the specified standards.
Final Inspection and Project Handover
As the project nears completion, the architect conducts a final inspection to ensure that everything is in order:
- Punch List: A punch list is created to identify any remaining tasks or corrections needed before project completion.
- Final Approval: Once all punch list items are addressed, the architect provides final approval, signaling that the project is complete.
- Handover: The completed project is handed over to you, ready for occupancy.
Choosing the Right Commercial Architect

Selecting the right commercial architect is critical for the success of your project. When evaluating potential architects, consider the following:
- Experience and Portfolio: Review the architect’s portfolio to ensure they have experience with projects similar to yours.
- References: Ask for references from past clients to gauge their satisfaction and the architect’s ability to deliver on promises.
- Compatibility: Ensure that you feel comfortable communicating with the architect and that they understand your vision and goals.
Conclusion
Working with commercial architects involves a collaborative process that requires clear communication, detailed planning, and expert execution. By understanding what to expect at each stage, you can ensure a smooth journey from concept to completion. Whether you’re working with commercial architects in Chennai or elsewhere, this guide provides the insights needed to navigate your project successfully.
By following these guidelines, you’ll be well-prepared to create a functional, aesthetically pleasing commercial space that supports your business’s growth and success.





