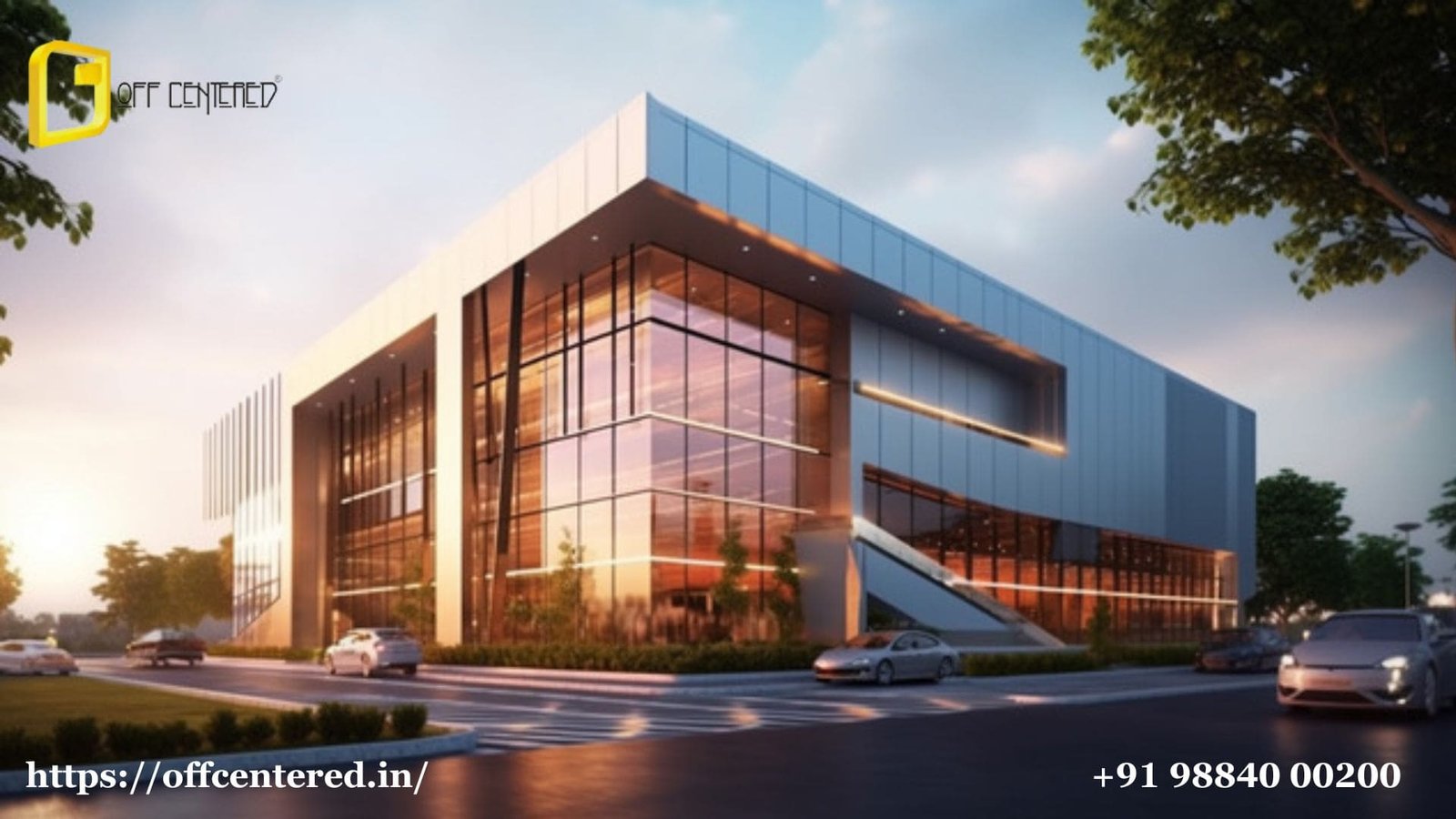How to Plan a Successful Commercial Architecture Project
Planning a successful commercial architecture project involves meticulous preparation and strategic execution. From initial concept to final construction, a well-structured approach ensures that the project meets both functional requirements and aesthetic goals. For businesses in Chennai, working with experienced commercial architects can make all the difference in achieving a successful outcome. Here’s a comprehensive guide to planning a successful commercial architecture project, focusing on key steps and the role of commercial architects in Chennai. Here in this blog we describe; How to Plan a Successful Commercial Architecture Project.
Define Clear Objectives and Requirements
The first step in planning a successful commercial architecture project is to clearly define your objectives and requirements. Start by identifying the primary purpose of the building, whether it’s an office space, retail store, or industrial facility. Next, determine the specific needs of your business, such as the amount of space required, the type of facilities, and any special features or amenities.
Additionally, consider the future growth of your business and how the design can accommodate potential changes. Consulting with commercial architects in Chennai at this stage can help refine your vision and ensure that the design aligns with your goals.
Engage with Experienced Commercial Building Architects
Once you have a clear vision, it’s crucial to engage with experienced commercial building architects in Chennai. These professionals bring a wealth of expertise in designing and executing commercial projects. Choosing the right architect involves evaluating their portfolio, understanding their design philosophy, and assessing their experience with similar projects.
Moreover, effective communication with your chosen architects is essential. Clearly articulate your vision, goals, and any specific requirements you have. Their insights and recommendations can help shape the project in ways you might not have considered, ensuring that the final design is both innovative and practical.
Conduct a Feasibility Study
Before diving into the design process, conduct a thorough feasibility study to assess the practicality of your project. This study should include an analysis of the site, local regulations, budget constraints, and any potential challenges. Involving your commercial architects in this process is crucial, as they can provide valuable input on site selection, zoning laws, and construction feasibility.
Additionally, a feasibility study helps identify any potential issues early on, allowing you to address them before the design and construction phases begin. This proactive approach helps mitigate risks and ensures a smoother project execution.
Develop a Detailed Design and Plan
With the feasibility study completed, work with your architects to develop a detailed design and plan for your commercial building. This phase involves creating architectural drawings, selecting materials, and finalizing the layout. Ensure that the design incorporates all necessary functional elements while also reflecting your brand’s identity and values.
Furthermore, collaborate closely with your architects to make any adjustments needed. Regularly review progress to ensure that the design aligns with your objectives and budget. Their expertise will help you navigate any design challenges and ensure that the project meets all relevant standards and codes.
Manage the Construction Phase
Once the design is finalized, transition to the construction phase. Effective project management is crucial during this stage to ensure that the construction is completed on time and within budget. Regular site visits and meetings with your commercial building architects in Chennai help monitor progress and address any issues promptly.
Additionally, maintaining open communication with your construction team and architects is essential for a successful outcome. Their guidance during this phase helps ensure that the project stays on track and meets the desired quality standards.
Focus on Post-Construction and Evaluation
After construction is complete, focus on the final touches and evaluation. Conduct a thorough inspection of the completed building to ensure that everything is by the design and functional requirements. Address any issues that arise and ensure that the space is ready for occupancy.
Finally, gather feedback from your team and stakeholders to evaluate the success of the project. This feedback can provide valuable insights for future projects and help refine your approach to commercial architecture.
Conclusion
Planning a successful commercial architecture project involves careful planning, collaboration with skilled architects, and effective project management. By following these steps and working with experienced commercial architects in Chennai, you can ensure that your commercial building meets your objectives and exceeds your expectations. Ultimately, a well-executed commercial architecture project not only enhances your business operations but also makes a lasting impression on clients and stakeholders.


