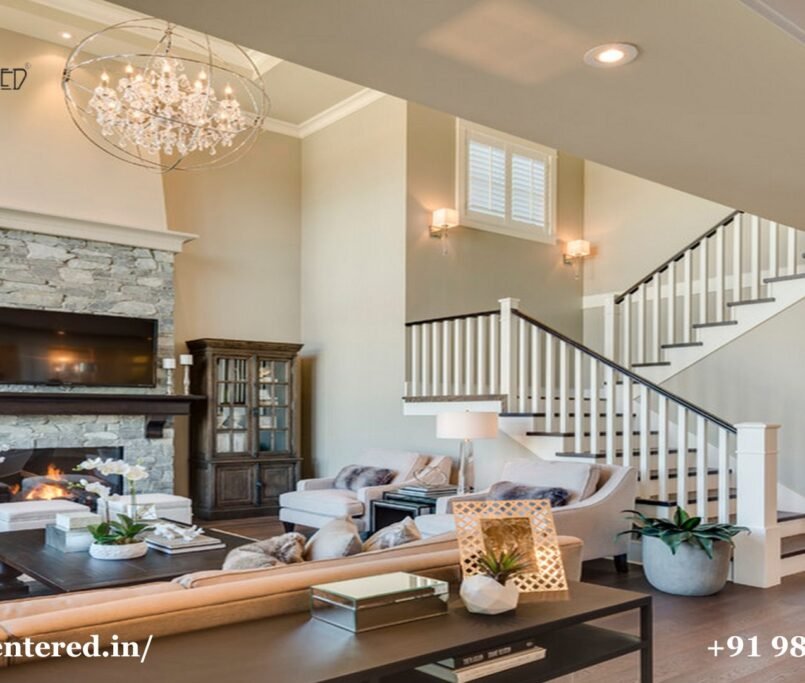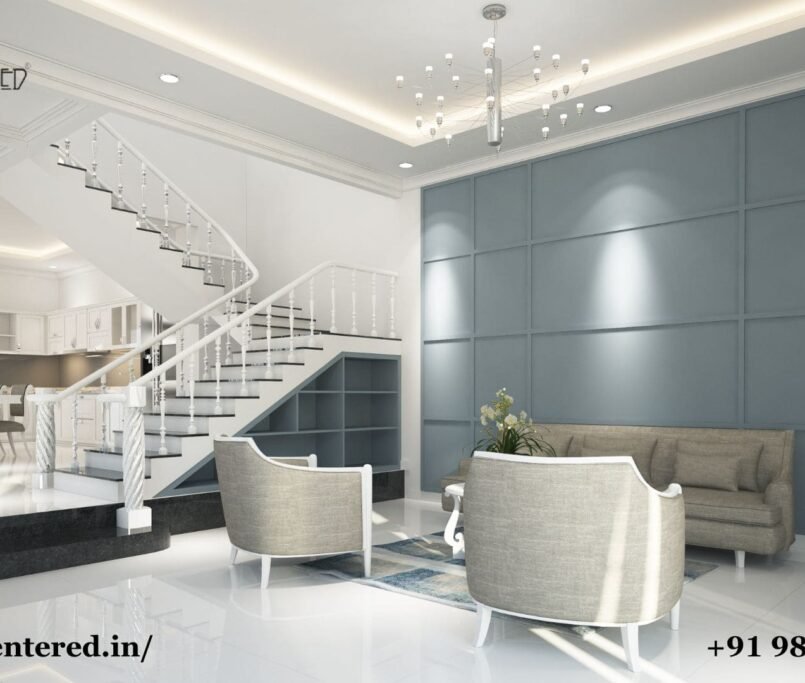Unveiling the Architectural Alchemy: Critical Differences Between 3D Modeling and 3D Rendering
In the vibrant architectural landscape of Velachery and Thiruvanmiyur, architects are constantly pushing the boundaries of design, innovation, and visualization. Two integral components of this creative process are 3D modeling and 3D rendering, each playing a distinct role in bringing architectural visions to life. In this exploration, we delve into the critical differences between these two indispensable tools.
Understanding the Essence of 3D Modeling:
Architects in Velachery and Thiruvanmiyur often begin their design journey with 3D modeling, a digital technique that allows them to create a virtual representation of their architectural concepts. This process involves crafting a three-dimensional model of a structure using specialized software. Architects manipulate digital elements such as lines, shapes, and surfaces to sculpt the skeletal framework of their vision.
The primary purpose of 3D modeling is to establish the fundamental geometry and spatial relationships within a design. It serves as the blueprint, a virtual manifestation of the architect’s creative concepts. The resulting model provides a comprehensive understanding of the structure’s form and layout, aiding architects in refining and iterating their ideas before moving to the next phase.
Key Characteristics of 3D Modeling:
Geometric Representation:
3D modeling is fundamentally about creating a geometric representation of a design. Architects use this digital canvas to sculpt the basic structure, incorporating elements such as walls, floors, and roofs.
Conceptual Exploration:
Architects leverage 3D modeling to explore different design concepts and spatial arrangements. It allows for experimentation and facilitates the visualization of ideas in a dynamic and interactive environment.
Accuracy and Precision:
Precision is paramount in the early stages of architectural design. 3D modeling software enables architects to achieve a high level of accuracy in their virtual representations, ensuring that the spatial relationships align with their vision.
Transitioning to the Visual Symphony: 3D Rendering:
Once the 3D model has been sculpted to perfection, architects in Thiruvanmiyur move on to the next transformative step – 3D rendering. While 3D modeling focuses on structure and geometry, rendering elevates the design to a realm of photorealism. In essence, 3D rendering is the art of infusing life, texture, and ambiance into the skeletal framework created through modeling.
During the rendering process, architects apply materials, textures, lighting, and environmental elements to the 3D model. This transforms the abstract geometric structure into a visually compelling representation that closely simulates reality. The play of light and shadow, the nuances of materials, and the interplay of reflections all contribute to the creation of a lifelike visual experience.
Key Characteristics of 3D Rendering:
Realistic Visualization:
The primary objective of 3D rendering is to produce realistic visualizations of architectural designs. Through the application of textures, lighting, and atmospheric effects, architects create images that closely resemble the final built environment.
Material and Lighting Simulation:
Rendering allows architects to experiment with different materials and lighting scenarios. This simulation provides a preview of how the structure will appear under various lighting conditions and with specific material choices.
Client Presentation and Communication:
Rendered images serve as powerful communication tools for architects. They enable effective client presentations by providing a tangible preview of the final design, fostering a deeper understanding and connection with the envisioned space.
Synergy in Architectural Alchemy:
The relationship between 3D modeling and 3D rendering in architectural design is symbiotic. One lays the foundation, establishing the structural identity and spatial relationships, while the other breathes life into this framework, presenting a visual narrative that resonates with clients, stakeholders, and the architect’s own creative vision.
Architects in Velachery and Thiruvanmiyur recognize the significance of this dynamic duo in their design process. The precision of 3D modeling sets the stage for the artistic finesse of 3D rendering, creating a seamless transition from conceptualization to visualization.
In the dynamic world of architectural design, the critical differences between 3D modeling and 3D rendering illuminate the multifaceted nature of the creative process. Architects in Velachery and Thiruvanmiyur embrace both these tools as indispensable elements of their toolkit, weaving a visual symphony that transforms abstract ideas into tangible, breathtaking spaces. As the architectural landscape continues to evolve, the synergy between 3D modeling and rendering remains a testament to the alchemy of design, innovation, and visual storytelling.





